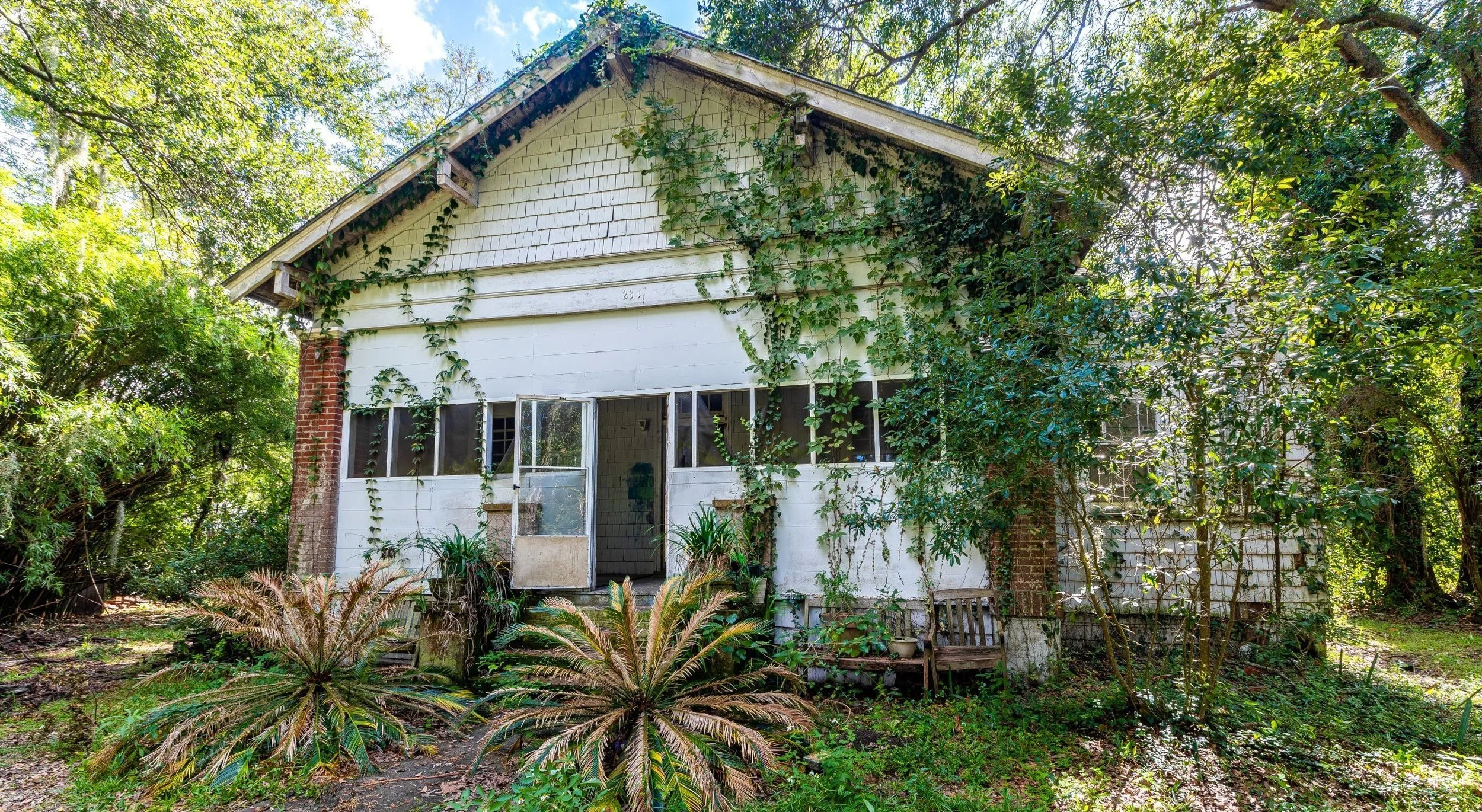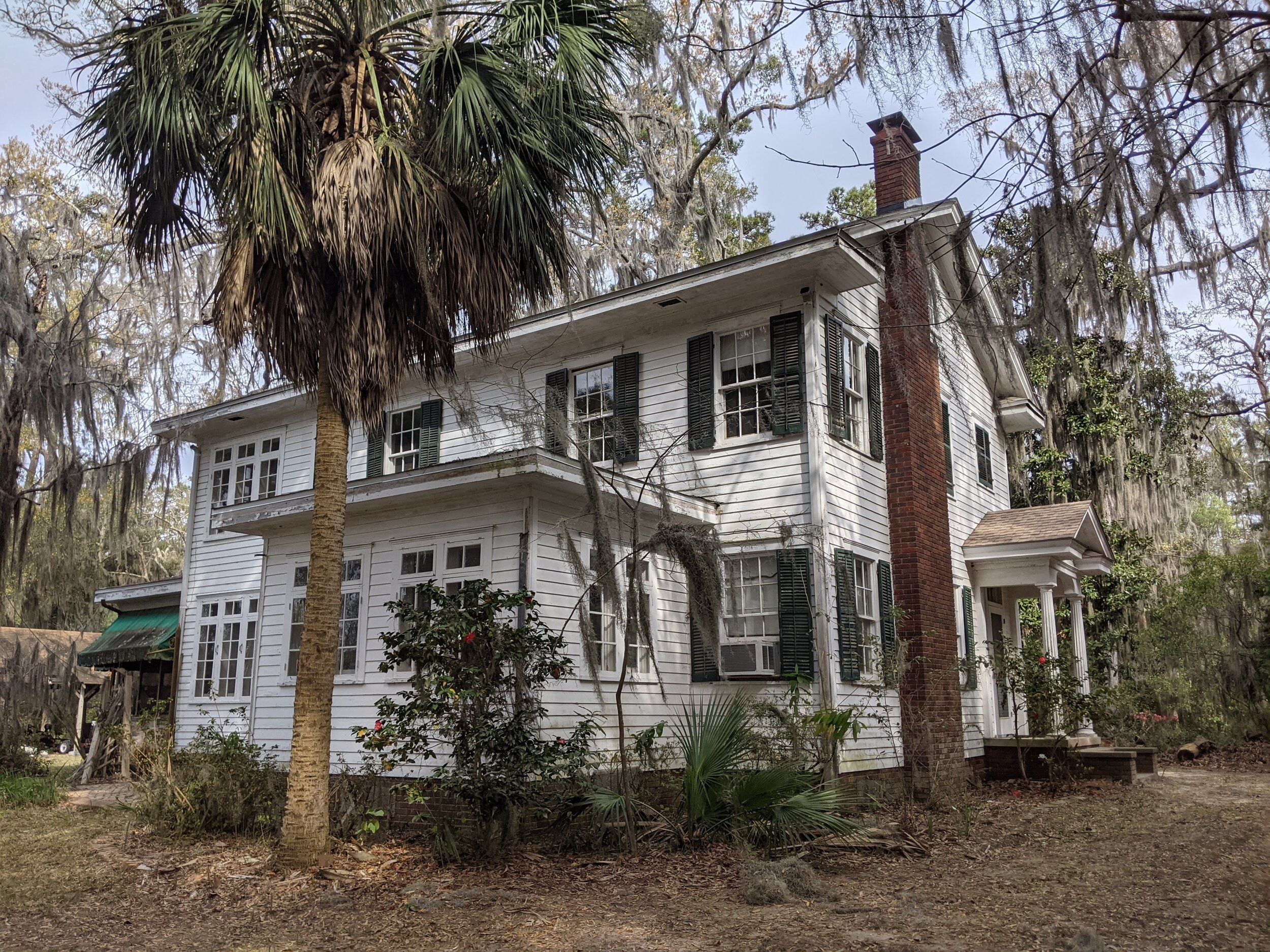Completed MArCH 2023
The Texas Manor
Left: The Texas Manor was an early structure in the East Savannah Neighborhood
The History of The Texas Manor
The Texas Manor was located at 2311 Texas Avenue in the Avondale Subdivision. While the house is believed to predate 1890, it first appears in city records in 1934. However, it was not listed in the city directories as “2311 Texas Avenue” until 1942. The Sanborn Insurance Maps typically serve as a good resource for narrowing down the construction date of a building, but because this area was outside the city limits at the time, it was not surveyed in the historic Sanborn Insurance Maps. The historic materials and construction methods suggest the home was built earlier than 1934. Over the lifespan of the Texas Manor many additions and alterations were made, likely to accommodate a growing family and trends of the 20th century.
The owner of the property hired Re:Purpose Savannah to deconstruct the house in 2022. As deconstruction progressed, early construction methods and historic materials were uncovered beneath the bungalow features. Mortise and tenon joinery, peg techniques, and cut nails were found in the framing of the structure; an older pine tongue and groove flooring was beneath the exposed pine flooring; and two interior walls that enclosed a main room had been built using more modern wood on top of the second layer of flooring. These materials and construction techniques indicate a pre-1890s structure. Additionally, an even earlier hearth was discovered beneath the structure aligning with the piers, indicating an even earlier structure existed. As more layers of the structure were stripped, the original layout was confirmed to be a four- room central-hall cottage with a historic one-room kitchen in the rear. A four room central- hall cottage is indicative of a form that is two rooms deep and two rooms wide with a hallway in the center. The type usually has a chimney on both sides flanking the structure.
Located in Hester Ward, the Texas Manor was unusual in that the house was situated on a total of eight parcels. This might indicate a wealthy purchaser, or the parcels might have been owned prior to the subdivision’s creation. The development of Avondale was closely linked to the expansion of sreetcar lines in Savannah, which began to expand further east of the city and corporate limits, and new neighborhoods began to develop. With the Coastline Railroad (later the Savannah Electric Power Company) Broughton line/Thunderbolt line as a selling point, Harmon, Walker, and McHarrie had platted the Avondale subdivision by 1890. Prior to becoming a subdivision, a portion of the area was a military rifle range. The range was not divided and incorporated into the Avondale subdivision lots until 1910. It was noted in the ads for the sale of lots that Avondale would be a manufacturing town. By 1913, the Avondale Development Company was selling lots, marketing the Thunderbolt streetcar line as a major selling point. By 1939, the Avondale subdivision had been incorporated into the corporate limits of Savannah; however, east of Georgia Avenue was not included. 2311 Texas Avenue was not within city limits until after 1945.
Information on the house has been found under multiple addresses: “2311 Texas”
“Texas & Georgia, Avondale”
“Texas, Avondale”
Based on streetcar line maps and schedules, local rumors have persisted that the structure was a possible streetcar stop. This rumor is supported by an advertisement in the Savannah Morning News from April 27, 1890, which indicated there was a stop somewhere within the area of the Avondale subdivision as well as a photograph of the plat of Avondale Rifle Range from circa 1903 (Streetcars of Chatham County) which showed a plat titled “Thomas,” with a small square structure located in the vicinity of where 2311 Texas Avenue is today. While it was unable to be confirmed definitively whether 2311 Texas Avenue ever served as a streetcar stop, it seems unlikely considering the four room central-hall layout uncovered.
Chain of Title / Residents
Prior to 1934, no residences are listed under streets or addresses associated with the Texas Manor in City Directories.
1932 - The Cook Family
1932 - (Owner) Arthur Blaine & Mary Lucille Cook
1934 - Frank W. Cook, Jr.; Julius Cook; Wm. F. & Lula Cook, (William) agent at Industrial L. & H. Insurance Co.; Arthur Blaine A. Cook (not at residence by 1939.)
Address shown as “Texas & Georgia, Avondale.”
1938 - John M. Cook, Julius V. Cook, insurance agent at Industrial L. & H. Insurance Co.; Wm. & Lulu Ann Cook; Wm. F. Jr. Cook, works at S.A.L. (moved to Macon in 1939.)
Address shown as “Texas, Avondale” & “GA & Texas Ave, Avondale.”
1940 - Julius Cook and Emma Jean are married and living at residence with previous family members listed. 1941
John M Cook is now a clerk at C. of G.,
Address shown as “Avondale.”
1942 - Julius and Emma Jean Cook moved to Hull St.
Wm. & Lula (Lila A.) Cook
Address shown as “2311 Texas.”
John M. Cook moved to 507 Texas Ave.
1950 - Wm. F. & Lula Cook, (William) Agent at Life Insurance Co of GA,
Address shown as “2311 Texas” “Connecticut Ave Connects.”
John M. & Lena N. Cook moved to “2310 Tennessee GA Ave Connects,” Lena is a key punch operator at C of GA.
1951 - John & Lula Cook; Julius V. Cook, Stacher Union Bag.
1952-1972 - William & Lula Cook; Lula widowed by 1969.
1973 - Wm. F. Jr. & Miriam Cook, (William) Clerk at DeSoto Hilton.
1974-1975 Vacant
1979-1982 - Patterson - (Owner) Bessie L. Patterson, Retired
1983-1984 Meredith Family - (Owner) Rev. Allen Frank Merridith (Meredith)
1997-2004 - Thomas Family - (Owner) Patricia A. Thomas (House transferred into estate by 2006)
1993 - (Resident) Judy R Meredith
1993 - (Resident) PC Wells
1993 - Amanda Lee Wells (Charnock)
2006 - Ray Family
(Owner) W. Steven Ray, Jr. & Maureen H. Ray
In 2006 Estate of Patricia C. Wells, Patricia Ann Thomas & all Heirs went to tax sale. W. Steven Ray, Jr. & Maureen H. Ray purchased property from tax sale.
2008-2015 - Pham Family
(Owner) Le Hong Pham (Le Heng Pham) (Lehong Pham)
In 2010 Hiep Pham & Le Hong Pham became Co-owners through affidavit of Title to Real Property. 2015
(Owner) Nam Van Pham (Nam Vanpham)
In 2012 deed was transfered to Nam Van Pham.
2016-2022 - Perkins Family
(Owner) Tony & Geraldine Perkins
2016-20 - (Resident) Tyreik R. Jackson
2020-2022 - (Owner) Geraldine Perkins
2022 - Toxvannah Properties LLC
Take a Virtual Tour
Click the image to take a 3D virtual tour of the manor, courtesy of Shamrock Plus.
Read About The Manor’s History
Many thanks to Ethos Preservation for providing thorough research of Bill’s Beach House! To download the full report, with details, images, and a full bibliography, click the image below.
What is your relationship to the Texas Manor?
Do you have insight into the history of the Manor? Have you made something out of the materials we reclaimed from the Beach House? We would love to collect your histories and re-use stories to share in our growing archive!



























