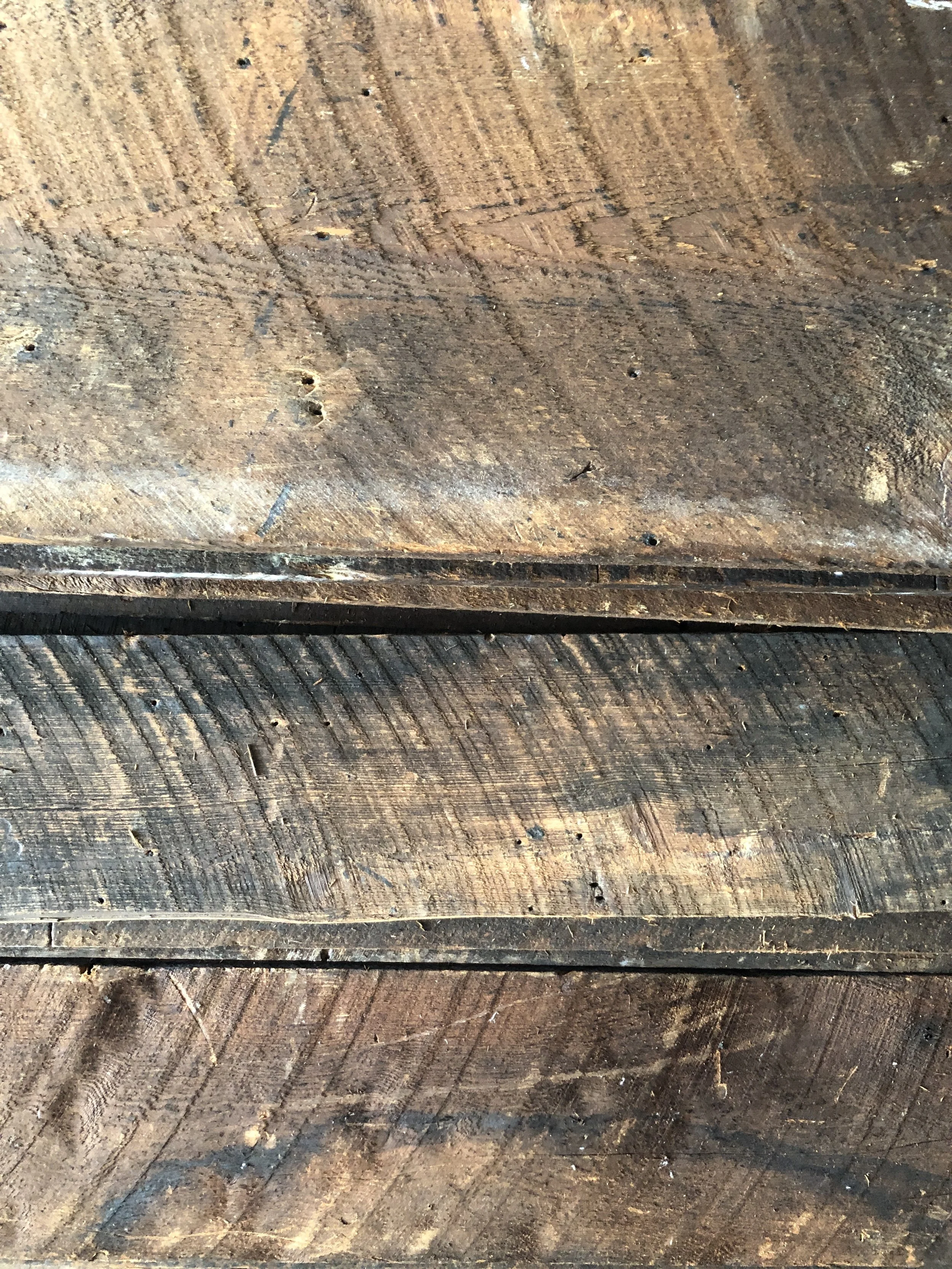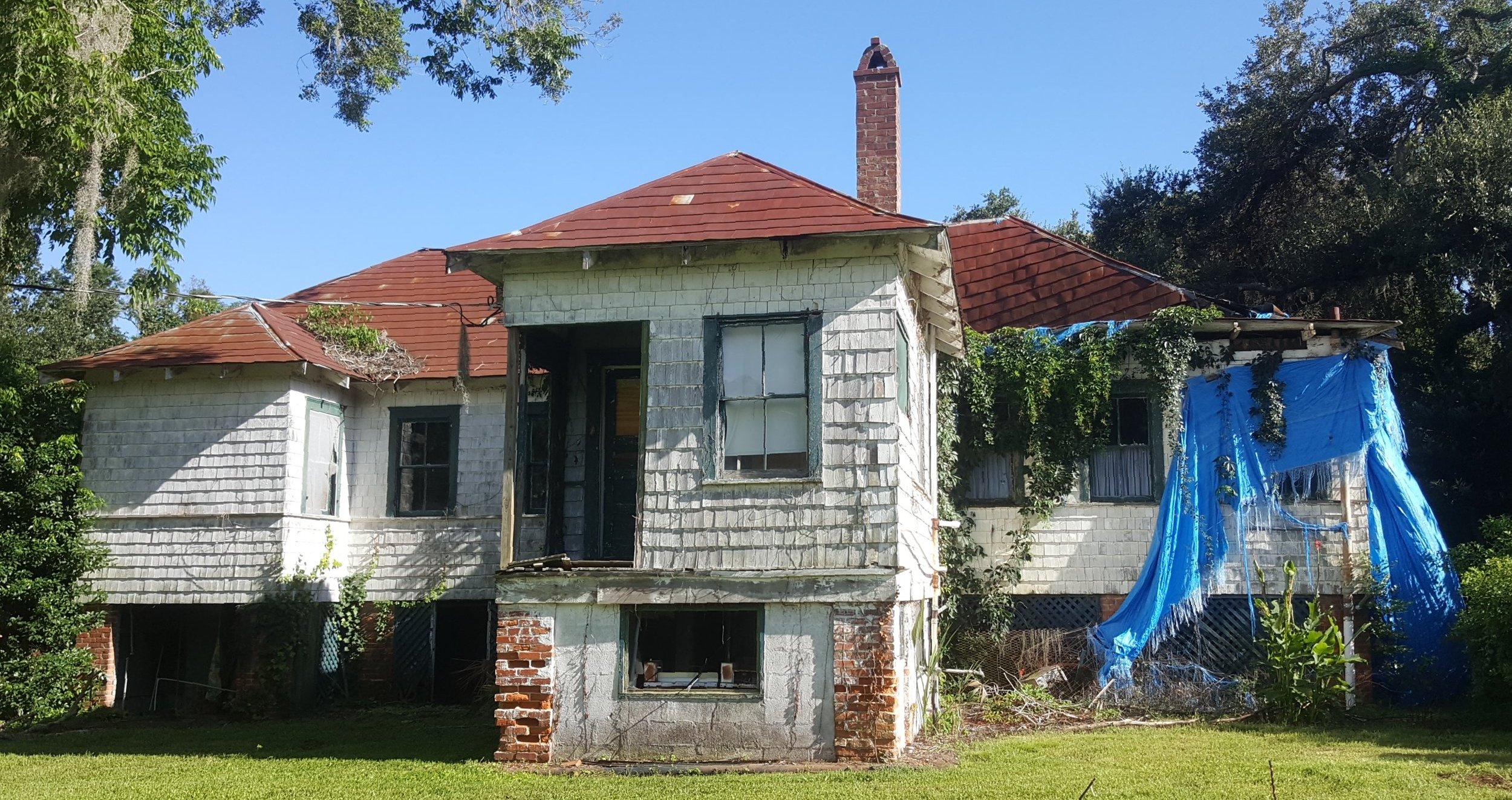Completed july 2022
The Lincoln Saloon
Left: The Lincoln Saloon is the oldest project that Re:Purpose Savannah has ever worked on. This pre-civil-war structure has existed virtually untouched through nearly 200 years of Savannah history.
A Relic of the Past
The Lincoln Saloon was a two-story, wood frame, side hallway, vernacular style house with a hipped roof. The building was modest in design with clapboard siding; however, ornate cast-iron brackets were present on the south-east corner which would have supported a 2nd floor balcony at one point in time.
9 Lincoln Street was located in Savannah, Georgia within Reynolds Ward. The building sat on the southeast corner of Bay Lane and Lincoln Street in the Savannah Downtown Historic District.
Over its lifespan the building had multiple addresses:
5 Lincoln
5, 5 1/2, & 11 Lincoln (three residences)
9 Lincoln
The building, built circa 1830, had alterations through the years but consistently maintained a significant amount of historic integrity. As of 2022, the building had sat vacant for numerous years. The newest owners of 9 Lincoln hired Re:Purpose Savannah to deconstruct the historic building, allowing all materials to be reclaimed and a history preserved.
Record of Ownership & Occupancy
1846-1874 - Rosse Family. Joseph Rosse, born circa 1784, died 1875, was an immigrant from Italy who owned a liquor store located in the building. The store closed in 1861.
1867 - William Duggan, Laborer; Michael Duggen, Laborer
1874 - Madaline (Mattie) Burns (mixed descent-AF-Am); John Burns (Son of Mattie) (mixed descent-AFAm); Ann Blud; Alexander
1879-1890 - Wall Family. W Thomas Wall/Walls owned a Saloon in building starting in 1879 (according to liquor license); Margaret Wall; both immigrated from Ireland.
1880 - Boarders wanted
1885 - Margaret Widowed; Boarders wanted
1888 - J. Nowlan, laborer (AF-Am); Joseph McClennan, porter (AF-Am); May 15th: Fire that burned roof and side wing. “Incendiary” $8,700 loss.
1890-1958 - Walsh family. Jeremiah Walsh, Watchman/Guard at City Jail; Catherine Walsh, Grocer
1897 - Johanna Walsh, Teacher at Cathedral School (Miss); Josie E. Walsh (Miss), Teacher
1900 - Johanna at “11” Lincoln
1901 - Jeremiah M. Walsh Jr., Laborer
1906 - Catherine Wid., Teacher; Annie Grace, Wid.
1914 - J. M. Walsh Jr.; Catherine Walsh
1916 - Miss. Maggie Daley; Freelove & Phillip Allen
1919 - Susie Jackson (AF-Am); Frank Jackson (AF-Am)
1924 - Beatrice Jackson (AF-Am); Alice Jackson (AF-Am); Elijah Jackson (AF-Am)
1928 - Ella Massey
1925 - Johanna E. Walsh; Jeremiah Walsh
1927 - Hannah Grace, Wid. of Edward
1940 - Estate of Catherine Walsh
1951-1958 - Kate A. Walsh
1962 - Katherine Donahue
1992 - William T. Summerlin; Linda L. Summerlin
1996 - Jack H. Rhodes; Mike Lanier; Leonard Celaven
1999 - Jane E Rhodes
2004 - Jane Nicol Miley
2013 - Profligacy Hotel Group LLC
2017 - Lincoln Hotel Investors
2019 - Smith Family Investors
Sanborn Fire Insurance Maps
Structure Timeline
The building at 9 Lincoln Street was originally constructed circa 1830. The first known residents, Joseph Rosse and his family, ran a liquor store out of the building. By 1861, Mr. Rosse had fallen ill and the liquor store closed its doors.
The earliest record showing the building is the 1884 Sanborn Fire Insurance Map. The building included a one-story attached wing on the south-west side of the property. Two additional smaller wooden framed structures can be seen in the 1884 Sanborn Fire Insurance Map, one abutting the south end of the wing and the other on the east side abutting the property line. The building was wood framed with a wooden shingles. The Rosse family had moved from 9 Lincoln by 1884 and the Wall family had started operating a saloon at the location as early as 1879. The saloon continued to operate until circa 1885.
During the time the Walls lived in the building, boarders were being taken in and by April of 1885 an ad was placed stating 5 Lincoln was for rent. 5 Lincoln Street was the first address of the building.
The 1888 City Directory shows two residents at 5 Lincoln, but it is unknown if the Wall family still owned the property at that time. Later that year, a fire broke out and burned a portion of the building. The 1888 Sanborn Fire Insurance Map labels the building as “Ruins;” while noting two addresses at the location, 5 Lincoln & 5 1/2 Lincoln.
By 1890, the Walsh family had acquired the property and the fire damaged building was repaired and altered. The 1898 Sanborn Fire Insurance Map shows the original layout of the structure with multiple additions and a 2nd story balcony. Of the additions, a one-story brick addition had been added to the west corner of the main building with direct access from the interior and a smaller brick addition abutting the larger brick structure on the west facade. The 1898 Sanborn Fire Insurance Map indicates there was a 12 foot fire wall above the roof. By this time, the addresses had been changed to 9 Lincoln and 11 Lincoln and a store was being operated out of a portion of the building. The main building holding the original building footprint appeared to remain the same except for the changing of roof material over the one-story wing to tin.
The 1916 Sanborn Fire Insurance Map shows the building had still maintained two addresses, 9 Lincoln and 11 Lincoln. By 1916, all additions had been demolished including the brick structures and the property line had been updated decreasing the lot size to the west. The 1916 Sanborn indicates the building was a dwelling by this time with a detached rectangular structure and all roof structures had been replaced with tin.
The 1955 Sanborn Fire Insurance Map shows no indication of changes to the structure since the 1916 Sanborn was published. A 1973 edit to the 1955 Sanborn Fire Insurance Map shows the roofing material on the addition was replaced with composite.
The building remained a dwelling up until 1995, after which it was used as office space. The one-story addition is present in the 2007 Google Street Map (not maps), but it was demolished sometime after that date. Eventually, the building became vacant and was boarded.
Research
Many thanks to Ethos Preservation for providing thorough research of the Lincoln Saloon! To download the full report, with more detail, images, and a full bibliography, click the image.
Take a Virtual Tour
Many thanks to Shamrock Plus for capturing the Lincoln Saloon in a 3-dimensional scan! Now we can revisit the building any time even though it is completely deconstructed.
Watch Our Process
#savethelincolnsaloon
Check out our Instagram posts about this project!
Stories Highlights
Watch videos taken on Instagram during our deconstruction!
What is your relationship to the Lincoln Saloon?
Do you have insight into the history of the Saloon? Have you made something out of the materials we reclaimed from the Saloon? We would love to collect your histories and re-use stories to share in our growing archive!

















































